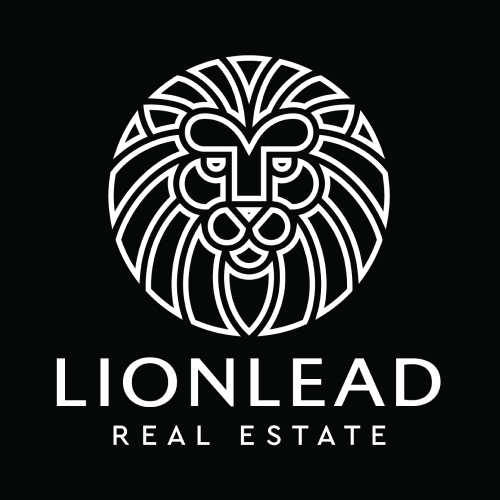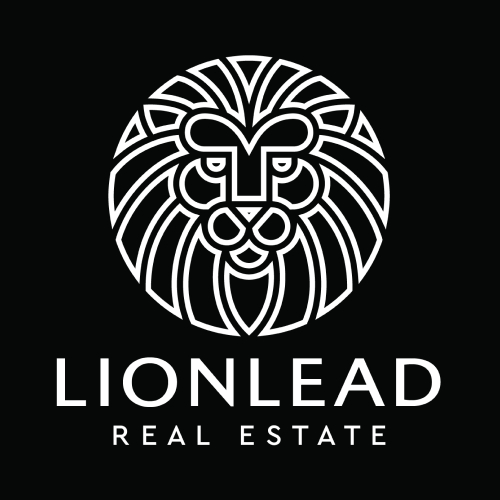5 Bedroom House For Sale in De Tijger
R6,900,000
Monthly Bond Repayment R70,050.79
Calculated over 20 years at 10.75% with no deposit.
Web Ref
RL3230
Entertainer's Luxuriously Renovated 5 Bedroom House For Sale in Parow's Most Desirable Neighbourhood
Property Features:
5 Bedroom
4 Bathroom
1 Large Study
Triple Garage including 8 parking Bays
Open plan kitchen
Gas Hob
Scullery Kitchen - Dishwasher connection, front loader connection
Pool
Flatlet
Raised front garden
Indoor-Outdoor Entertainment area
700m2
Tucked away in the lush, leafy hills of De Tijger — one of Parow’s most desirable and secure neighbourhoods — this newly renovated residence is the epitome of luxury and refined living.
From the moment you enter the grand double-volume foyer, the tone is set for an elegant lifestyle. A sweeping staircase draws your eye upward, leading to a large refined study, and a formal lounge with plush carpeting and balcony access — the perfect perch for morning coffee or sunset views over the treetops.
The home’s central heartbeat lies in its expansive open-plan kitchen, and family living areas. With Caesarstone countertops, gas stove, and a separate scullery, the kitchen is as functional as it is beautiful. An adjoining dining room and a lavish entertainment room create seamless indoor-outdoor flow, ideal for hosting in style.
Each of the five bedrooms is generously sized with luxurious vinyl flooring with brand new built-in cupboards. The primary bedroom suite is a true sanctuary — overlooking the pool and garden, with a spa-like en-suite bathroom that boasts a freestanding tub, frameless shower and double vanity.
Outside, the landscaped grounds and elevated views provide a peaceful escape, while the sparkling pool adds a resort-like touch. The home also includes a triple garage, plenty of extra parking for 8 cars, and domestic quarters with a private en-suite — offering flexibility for guests or staff.
This home is a rare offering that blends space, sophistication, and serenity. Whether you’re a growing family, a professional looking to entertain in style, or someone who simply appreciates tranquility and exceptional design, this address delivers. A true gem in De Tijger’s crown.
5 Bedroom
4 Bathroom
1 Large Study
Triple Garage including 8 parking Bays
Open plan kitchen
Gas Hob
Scullery Kitchen - Dishwasher connection, front loader connection
Pool
Flatlet
Raised front garden
Indoor-Outdoor Entertainment area
700m2
Tucked away in the lush, leafy hills of De Tijger — one of Parow’s most desirable and secure neighbourhoods — this newly renovated residence is the epitome of luxury and refined living.
From the moment you enter the grand double-volume foyer, the tone is set for an elegant lifestyle. A sweeping staircase draws your eye upward, leading to a large refined study, and a formal lounge with plush carpeting and balcony access — the perfect perch for morning coffee or sunset views over the treetops.
The home’s central heartbeat lies in its expansive open-plan kitchen, and family living areas. With Caesarstone countertops, gas stove, and a separate scullery, the kitchen is as functional as it is beautiful. An adjoining dining room and a lavish entertainment room create seamless indoor-outdoor flow, ideal for hosting in style.
Each of the five bedrooms is generously sized with luxurious vinyl flooring with brand new built-in cupboards. The primary bedroom suite is a true sanctuary — overlooking the pool and garden, with a spa-like en-suite bathroom that boasts a freestanding tub, frameless shower and double vanity.
Outside, the landscaped grounds and elevated views provide a peaceful escape, while the sparkling pool adds a resort-like touch. The home also includes a triple garage, plenty of extra parking for 8 cars, and domestic quarters with a private en-suite — offering flexibility for guests or staff.
This home is a rare offering that blends space, sophistication, and serenity. Whether you’re a growing family, a professional looking to entertain in style, or someone who simply appreciates tranquility and exceptional design, this address delivers. A true gem in De Tijger’s crown.
Features
Pets Allowed
Yes
Interior
Bedrooms
5
Bathrooms
4
Kitchen
1
Reception Rooms
3
Study
1
Furnished
No
Exterior
Garages
3
Security
No
Parkings
8
Flatlet
1
Pool
Yes
Sizes
Land Size
700m²
Extras
Above Road; Air Conditioner; Balcony; Balcony Room; Bath, Toilet and Basin; Shower, Toilet and Basin; Built in Wardrobes; Carport; Dishwasher Connection; En Suite; Entrance Hall; Electric Garage; Extractor Fan; Freestanding; Immaculate Condition; Laminated Floors; Open Plan Kitchen; Gas Hob; Storeroom; Washing Machine Connection































