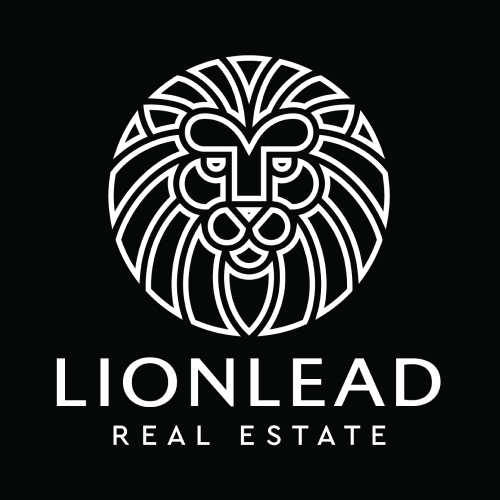
PRICE REDUCED
22 Photos
R2,850,000
2 Bedroom Apartment For Sale in Rosebank
On Show by Prior Appointment Only - Enquire for Street AddressMODERN, SECURE AND HIGH-END DUPLEX LOFT IN THE HEART OF ROSEBANK
Offered fully-furnished, this spectacular 2-bed, 2.5 bath, 102sqm garden duplex apartment boasts a luxury...

20 Photos
R2,499,999
2 Bedroom Apartment For Sale in Rosebank
AIRBNB FRIENDLY! ASKING PRICE INCLUDES A FULLY FURNISHED APARTMENTWelcome to this stunning apartment in the heart of Rosebank, where you're greeted by a modern open-plan lounge and dining area that boasts ample lighting, complemented by an...

PRICE REDUCED
26 Photos
R2,100,000
2 Bedroom Apartment For Sale in Rosebank
Location, Lifestyle & ROI – All in One:Nestled in the vibrant heart of Rosebank, this stylish 2-bedroom, 2-bathroom apartment offers the perfect blend of urban convenience, modern design, and investment appeal. Already successfully run as...

UNDER OFFER
16 Photos
R1,499,999
1 Bedroom Apartment For Sale in Rosebank
Welcome to this stunning one-bedroom garden unit, perfectly designed for comfort and convenience. As you step inside, you’re greeted by a bright and airy living space that seamlessly flows into the modern kitchen, complete with a high-end SMEG stove...
PRICE REDUCED
22 Photos
R1,450,000
1 Bedroom Apartment For Sale in Rosebank
MODERN, SPACIOUS AND SERENE 1-BED APARTMENT IN THE TRENDY ROSEBANK HUBWelcome to this stunning one-bedroom unit, perfectly designed for comfort and convenience. As you step inside, you’re greeted by a bright and airy living space that...

PRICE REDUCED
UNDER OFFER
15 Photos
R1,199,999
1 Bedroom Apartment For Sale in Rosebank
AIRBNB FRIENDLY - ONCE IN A LIFETIME OFFER! AMOUNT INCLUDES FURNITUREWelcome to this stunning apartment in the heart of Rosebank, where you're greeted by a modern open-plan lounge and dining area that boasts ample lighting, complemented by an...
