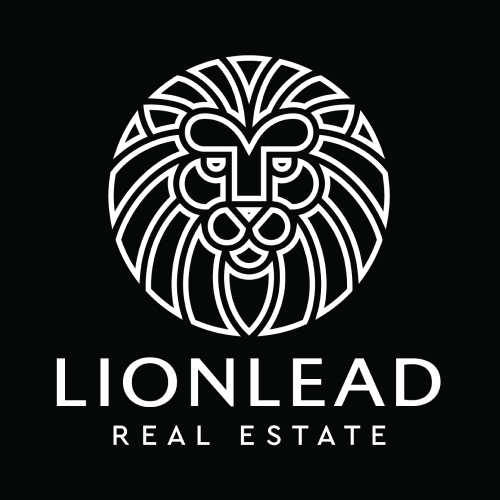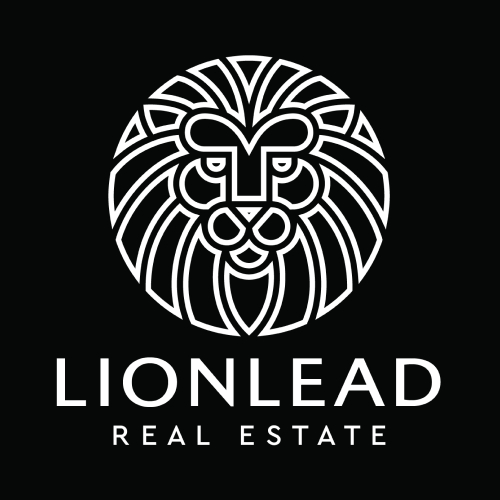PRICE REDUCED
2 Bedroom Apartment For Sale in Braamfontein Werf
R1,650,000
Monthly Bond Repayment R16,197.11
Calculated over 20 years at 10.25% with no deposit.
Web Ref
RL3551
Monthly Levy
R3,800
Monthly Rates
R1,506
STYLISH LIGHT-FILLED 2 BEDROOM INDUSTRIAL LOFT IN BRAAMFONTEIN WERF
STYLISH LIGHT-FILLED 2 BEDROOM INDUSTRIAL LOFT IN BRAAMFONTEIN WERF
This exceptional 169sqm, triple-storey industrial loft offers the perfect fusion of contemporary design and authentic warehouse character.
Upon entry, you are welcomed into a generous open-plan living space with clearly defined lounge and dining zones flowing seamlessly into a sleek, modern gourmet kitchen. Three original arched industrial windows, complemented by a double-volume glass panel, flood the home with natural light and accentuate the dramatic volume of the space.
The kitchen is fitted with a gas hob, space for a double-door fridge, and integrated appliances. Just off the kitchen sits a private outdoor patio / garden area, with timber cladding that enhances privacy — a rare offering in loft living. The lower level also includes a spacious second bedroom, fitted with built-in cupboards, complete with its own en-suite bathroom.
The middle level features an open-plan library/workspace landing and the expansive master suite with a full en-suite bathroom.
The top floor offers a sunlit office area or informal lounge overlooking the entire apartment — an ideal creative, work-from-home, or relaxation zone.
Additional Features Include:
-Backup inverter and battery system powering the apartment
-Large private storeroom
-2 secure parking bays
-Beautifully landscaped communal gardens / forest-style walkways
-24/7 on-site security with armed response and patrols
This unique offering combines scale, height, natural light and exclusive features rarely found in the city.
Call us to secure your private viewing of this remarkable home.
This exceptional 169sqm, triple-storey industrial loft offers the perfect fusion of contemporary design and authentic warehouse character.
Upon entry, you are welcomed into a generous open-plan living space with clearly defined lounge and dining zones flowing seamlessly into a sleek, modern gourmet kitchen. Three original arched industrial windows, complemented by a double-volume glass panel, flood the home with natural light and accentuate the dramatic volume of the space.
The kitchen is fitted with a gas hob, space for a double-door fridge, and integrated appliances. Just off the kitchen sits a private outdoor patio / garden area, with timber cladding that enhances privacy — a rare offering in loft living. The lower level also includes a spacious second bedroom, fitted with built-in cupboards, complete with its own en-suite bathroom.
The middle level features an open-plan library/workspace landing and the expansive master suite with a full en-suite bathroom.
The top floor offers a sunlit office area or informal lounge overlooking the entire apartment — an ideal creative, work-from-home, or relaxation zone.
Additional Features Include:
-Backup inverter and battery system powering the apartment
-Large private storeroom
-2 secure parking bays
-Beautifully landscaped communal gardens / forest-style walkways
-24/7 on-site security with armed response and patrols
This unique offering combines scale, height, natural light and exclusive features rarely found in the city.
Call us to secure your private viewing of this remarkable home.
Features
Pets Allowed
Yes
Interior
Bedrooms
2
Bathrooms
2
Kitchen
1
Reception Rooms
2
Study
1
Furnished
No
Exterior
Security
Yes
Parkings
2
Pool
No
Sizes
Floor Size
169m²
Land Size
169m²




































