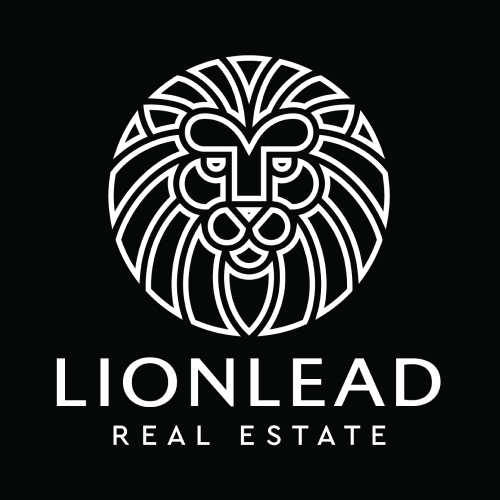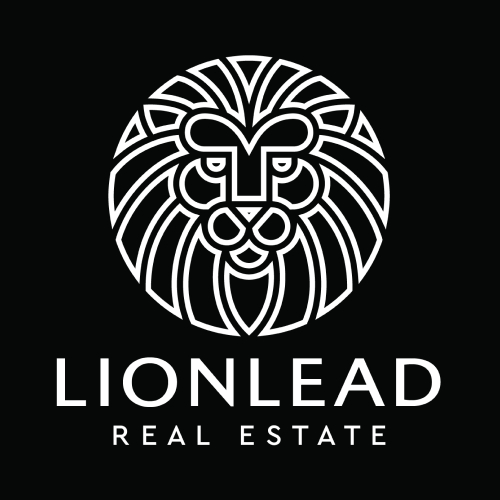R1,630,000
Monthly Bond Repayment R16,824.67
Calculated over 20 years at 11.0% with no deposit.
Change Assumptions
Calculate Affordability | Calculate Bond & Transfer Costs | Currency Converter
Monthly Levy
R5,326.60
R5,326.60
Monthly Rates
R1,215.36
R1,215.36
Industrial-Chic 2-Bedroom, 3-Bathroom Triplex Loft at Sontonga Lofts
Industrial-Chic 2-Bedroom, 3-Bathroom Triplex Loft at Sontonga Lofts
Tucked away in the creative hub of Braamfontein Werf lies a 118sqm 2-bedroom, 3-bathroom triple story loft apartment—of space, light, and soul. As you step through the front door of this 2-bedroom, 3-bathroom triplex loft at Sontonga Lofts, you're immediately drawn in by the raw beauty of exposed brick and polished concrete floors that echo the building's industrial past.
Sunlight pours in through double-volume windows, casting long shadows on the high white walls and illuminating the custom kitchen where matte cabinetry meets modern design. The open-plan lounge invites you to relax under the warmth of a fireplace-style heater. Above, a steel staircase leads to a mezzanine bedroom tucked away like a hidden retreat—private, quiet, and perfectly designed for peace.
There’s a bathroom on every level—sleek, minimal, and effortlessly stylish. And when you need to step out, you’re minutes from 44 Stanley, Neighbourgoods Market, and a host of Joburg’s best-kept secrets. Safe and secure this is a home that works as hard as it plays.
Not just an apartment—a space with character, made for yours.
Additional features:
- 24/7 on site security
- Patio
- Pet friendly
- 2 parking bays
- Beautifully manicured gardens/forest
-Large, private storeroom
Call us to take advantage of this fantastic opportunity!
Tucked away in the creative hub of Braamfontein Werf lies a 118sqm 2-bedroom, 3-bathroom triple story loft apartment—of space, light, and soul. As you step through the front door of this 2-bedroom, 3-bathroom triplex loft at Sontonga Lofts, you're immediately drawn in by the raw beauty of exposed brick and polished concrete floors that echo the building's industrial past.
Sunlight pours in through double-volume windows, casting long shadows on the high white walls and illuminating the custom kitchen where matte cabinetry meets modern design. The open-plan lounge invites you to relax under the warmth of a fireplace-style heater. Above, a steel staircase leads to a mezzanine bedroom tucked away like a hidden retreat—private, quiet, and perfectly designed for peace.
There’s a bathroom on every level—sleek, minimal, and effortlessly stylish. And when you need to step out, you’re minutes from 44 Stanley, Neighbourgoods Market, and a host of Joburg’s best-kept secrets. Safe and secure this is a home that works as hard as it plays.
Not just an apartment—a space with character, made for yours.
Additional features:
- 24/7 on site security
- Patio
- Pet friendly
- 2 parking bays
- Beautifully manicured gardens/forest
-Large, private storeroom
Call us to take advantage of this fantastic opportunity!
Features
Pets Allowed
Yes
Interior
Bedrooms
2
Bathrooms
3
Kitchen
1
Reception Rooms
2
Study
1
Furnished
No
Exterior
Security
Yes
Parkings
2
Pool
No
Sizes
Floor Size
118m²
Land Size
118m²



























